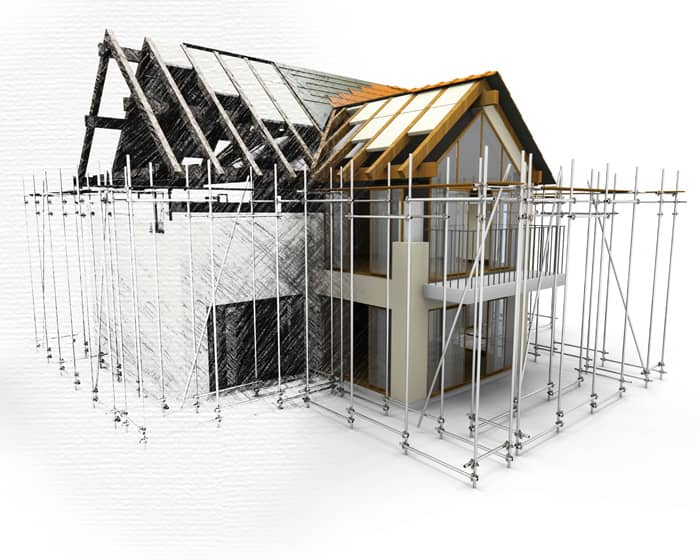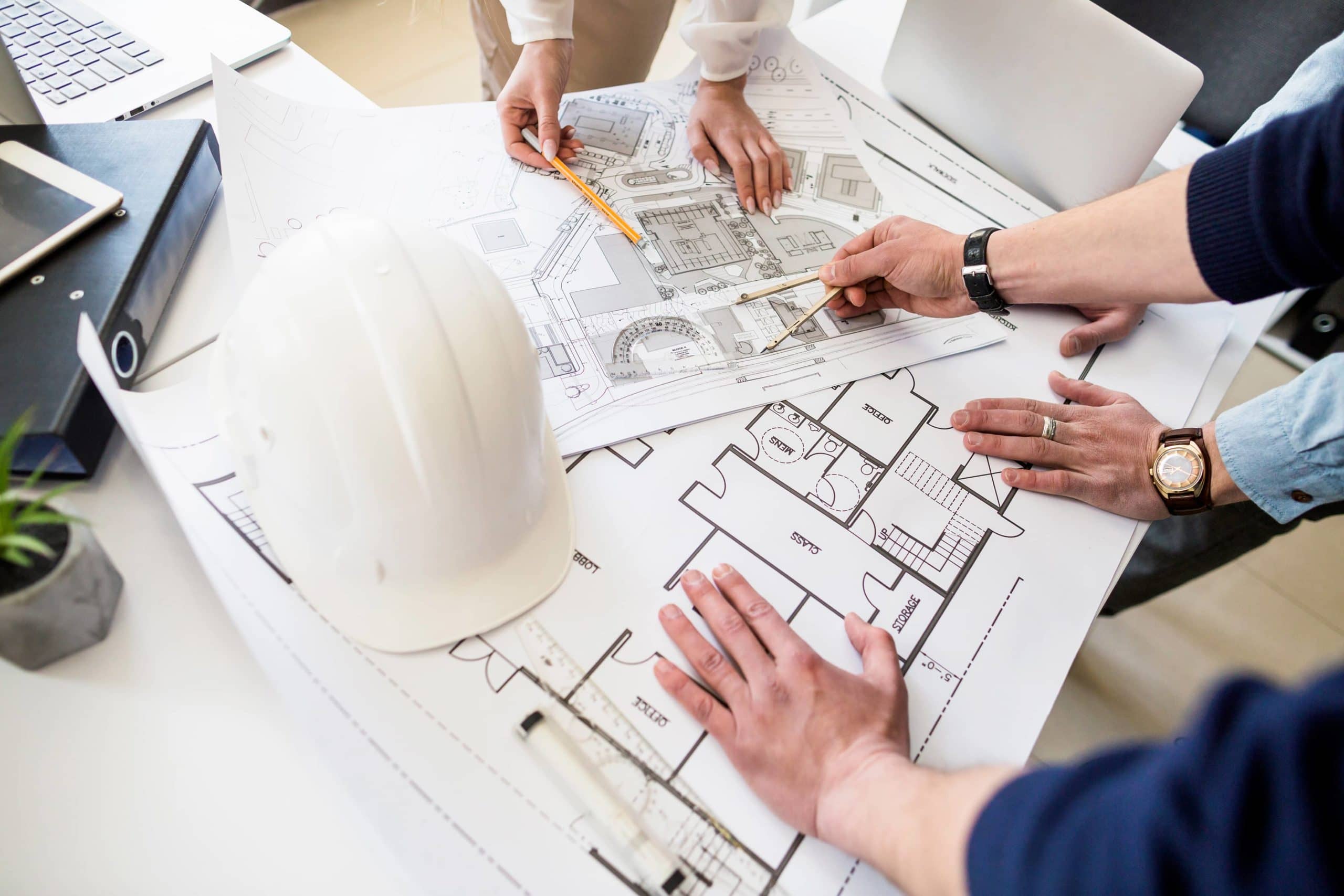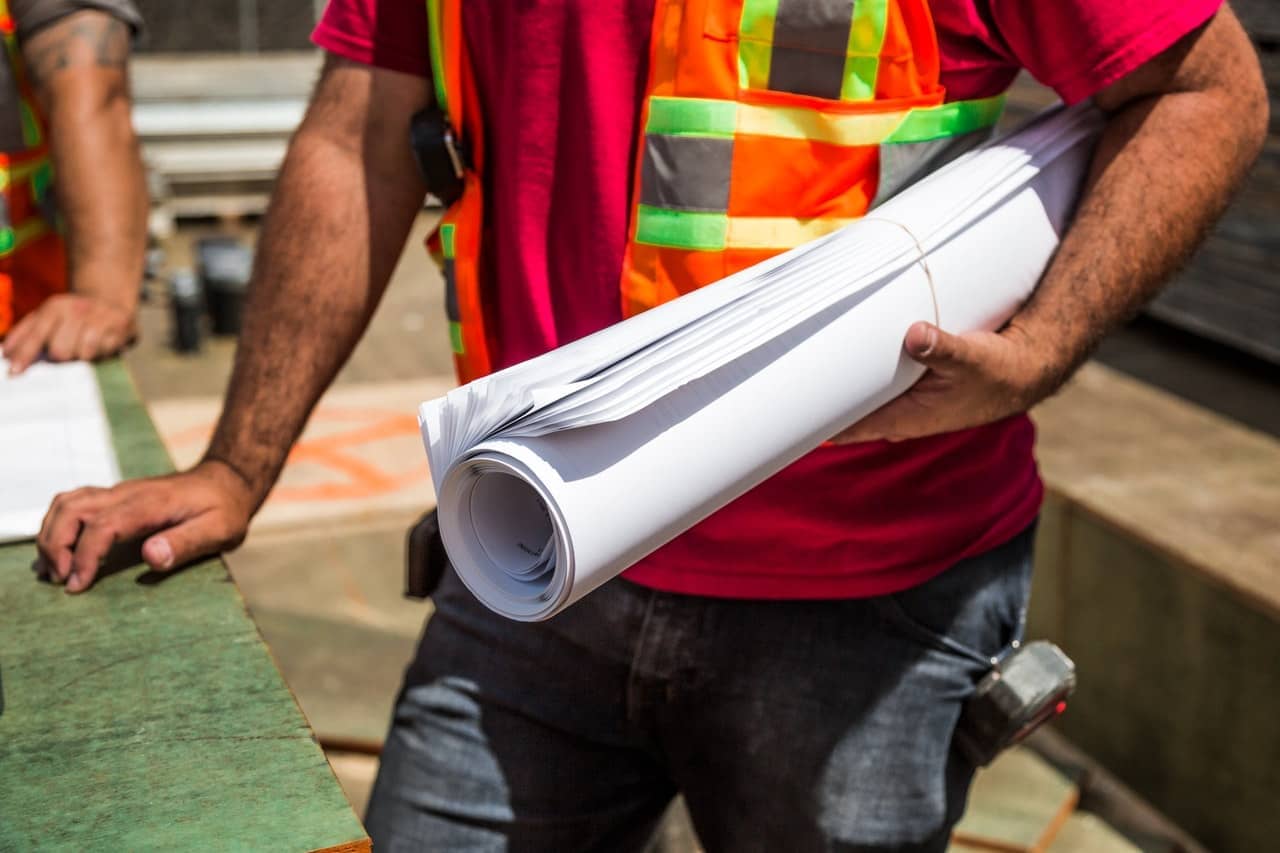
Image of Residential Architectural Plans
Deciding to build or remodel a home is a huge decision that can be a really overwhelming process without the right team. For this reason, it is hugely important to hire the right architect who can guide you through the designing, planning, and construction of your project. This makes the process a lot smoother and will ensure that your design is everything you dreamed of and more.
Prior to speaking with an architect it is important to have a general set of design goals and budget in mind. Think about areas that need problem solving, how you want to use your space overall, and highlight any requirements or details you feel are necessary to incorporate into your design. Even if these are rough ideas, the architect will help you solidify your plans and having a realistic conversation about cost helps to avoid any surprises later in the design process.
Each project starts with an initial consultation where you have an opportunity to sit down with the architect to discuss your design goals, budget, and the overall process. This gives you an opportunity to get to know the architect and make sure that it is a good fit for you and your project. Because most design projects require collaboration and clear communication, it is important to feel that you have a good foundational relationship and your values are in line. This will set you and your build/remodel up for success!
From that initial consultation, the design process can be broken down into phases. These will vary depending on the size and scope of the project but typically are as follows: Pre-Design or Programming, Schematic Design, Design Development, Construction Documentation, Bidding, and Construction Administration. These are somewhat linear in progress but also tend to overlap and interact in a variety of ways.
![]()
Pre-Design or Programming Phase:
The Pre-design phase can be thought of as a research phase that allows the architect to gain more familiarity with your project and gain a better understanding of the specifics and site location. Typically there are a series of interviews during this phase that allows you, the client, to further articulate expectations and desires for their space. This helps the architectural team make sure that they are creating designs that use space efficiently and address any initial problem solving. The architectural team will also conduct zoning and code research, put together rough budgets and timelines, and do any other initial research that is required for the project.
This phase is not always included and may be considered an additional step from some architects. This can be really beneficial for those that need more guidance in their design or are interested in further refining their needs and desires for a project. It is always worth asking about this phase.
![]()
Schematic Design:

Image of Design Process for Custom Home
Now that the architect has a stronger framework of specifics, they will put it all to paper and deliver one or more initial designs. (Depending on the project this could be 1 initial design concept or a series.) These are conceptual in nature and the various options will be delivered to the client as drawings or renders. In these drawings/renders you will get a feel for the interior layout and exterior design. Together with the architect, you will review these drawings and make changes as necessary. This phase helps to further refine costs in that you begin to lay the groundwork for general systems such as HVAC, electrical, etc.
At the conclusion of this phase you should have exterior renders, rough floor plans, and site plans to begin the design development.
![]()
Design Development:
In this phase, you and your architect will define and develop your initial design concept. You will start to fully design the interior layouts, specify room sizes, and make material selections for the interior and exterior. This part of the process is always one of the most exciting. You really start to see the personality of your design come together and oftentimes the architectural team will have interior designers on staff that can help with material selections to create a unique and cohesive space. In addition, the electrical systems, plumbing, and HVAC systems will be further developed.
At the conclusion of this stage, the architectural team will deliver a more detailed set of renders as well as specifications for material selections, directions for installation and any other technical information. An updated cost estimate will be provided at the end of this stage as well.

Image of Interior Designer Holding Material Samples
![]()
Construction Documentation:

Now that the design development is complete, the architect can put all the specifics to paper and assemble all the required materials to obtain a building permit from your jurisdiction. Typically, the architect will take care of the permitting process so that if any questions arise or additional documentation is required, they can take care of it.
The complete set of detailed drawings and specifications created in this phase are referred to as the Construction Documents. These are also used to develop bids or quotes from general contractors for the work. From that, the architectural team can further refine costs for the overall project.
![]()
Bidding:
In this phase you will receive bids from contractors to do the work. Depending on the project – this phase can operate in a few different ways. If the build or remodel is for a public entity, there are laws that dictate how the process will work and those will need to be followed accordingly. If this is a private project, you have more flexibility and control over contractor selection. There are a couple ways of choosing a contractor and your architect will generally have a list of their own suggestions. 1.) You can select the contractor based on experience/qualifications and then negotiate with only them for your bid. 2.) You can obtain bids from a number of contractors to see who might be the best fit for the project and possibly drive more competitive pricing. Your architect will help you with this process and their feedback is valuable in that they will be working together closely to ensure that your design is built to proper specifications and standards.

![]()
Construction Administration:
To ensure that your design is being built in accordance with the construction documents, your architect will monitor construction throughout the entire building process. Depending on the project, the architect will make site visits at varying frequencies. This could be daily, weekly, or monthly to document progress through photos and field reports. This helps to ensure that the contractor is accurately following the construction documents and you end up with the space you’ve designed. This also ensures that the contractor is billing correctly based on the amount of work that has been completed. The architect will confirm that the materials being used are correct, answer any questions the contractors may have, make any modifications or adjustments to the construction documents, and solve any problems that may arise.
This is a general framework for the architectural process. Hopefully this helps you better understand the process and see the value in hiring an architect. In addition to making sure the process runs smoothly, an architect can add so much to your design in creativity and even efficiency.
Let’s Kreate Something Together…
If you’re in Fort Collins, Timnath, or Loveland and looking for an architect near you, or even a firm that will work with you remotely, Kreate offers an incredible team of designers to help you realize your remodel or build’s full potential. With background in residential remodels, custom homes, production homes, condos/duplexes, and even select commercial projects – there’s no project we can’t accommodate.
Located in Northern Colorado, we love residential architecture and design that speaks to its surroundings and enhances the landscape of a place. We value relationships and collaboration in every project and we take pride in creating truly unique spaces that meet the needs and desires of our clients. We specialize in a variety of styles and always love a modern approach to traditional stylings both in the exterior and interior design of a project. In addition to architectural design, our team is well versed and experienced in interior design and helping clients create something functional that is aesthetically inspiring and tailored to them through material selections such as tile, cabinetry, furnishings, and more. We have access to some exclusive materials to make your home truly spectacular and we can’t wait to kreate something together.
Interested in working with Kreate? Contact us below!
Hiring an Architect for Remodels:
Considering a remodel? Consider hiring a professional architect or architectural designer to help with the process. So often it is assumed that hiring an architect for a remodel is a luxury or a costly undertaking and instead people opt for the DIY route. The truth is, hiring a professional can be a really sound investment and add even more value to the remodeling process. Whether you’re building an addition, renovating a bathroom, or updating an old closed-in kitchen layout, there are different levels of architectural design services that can help fulfil your needs and often save you time and money in the long run while enhancing the design and functionality of your space.
Contact us today to see how we can help with your remodel!
